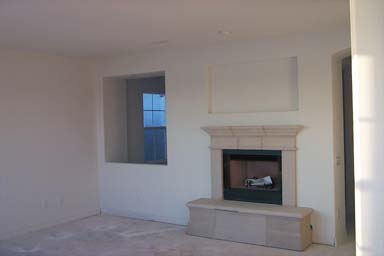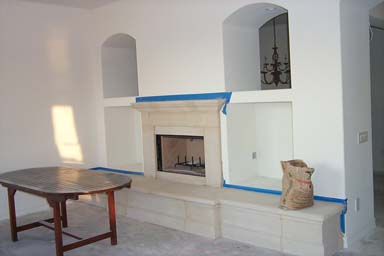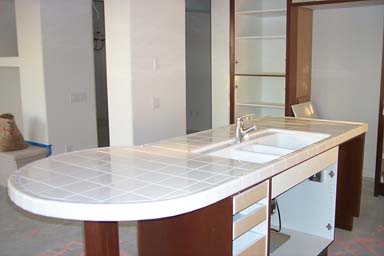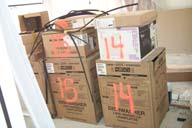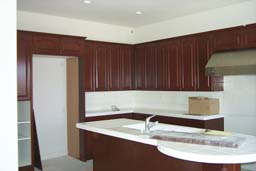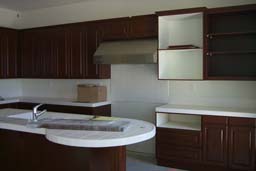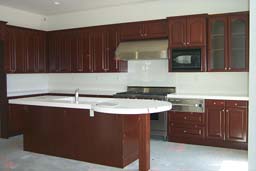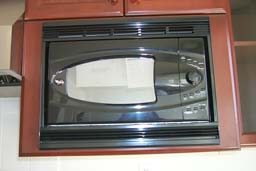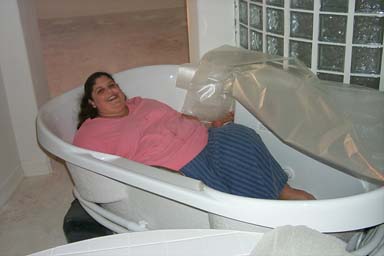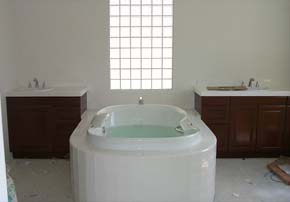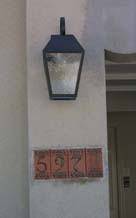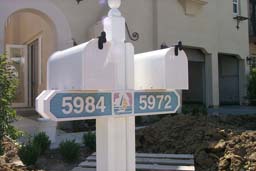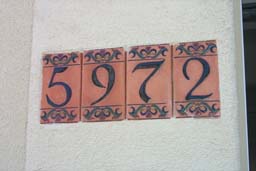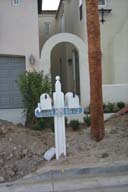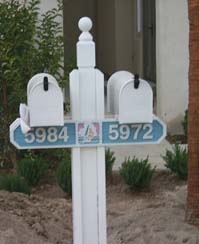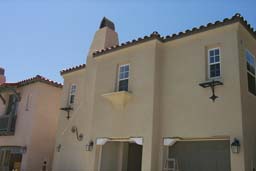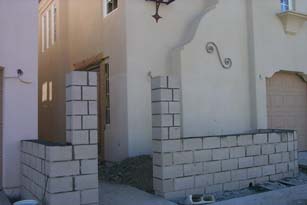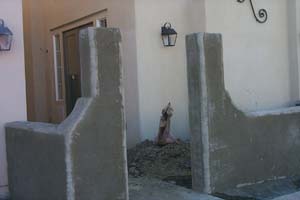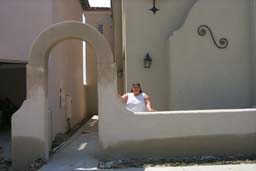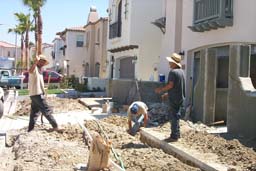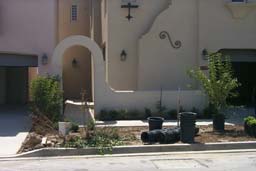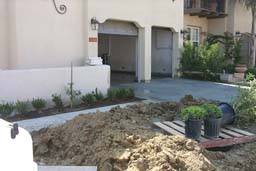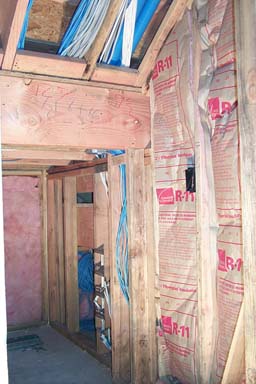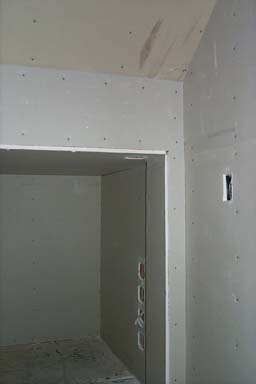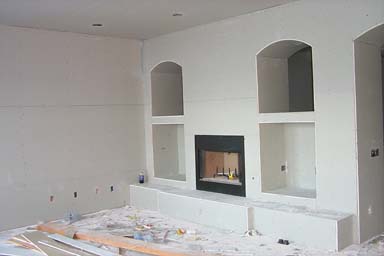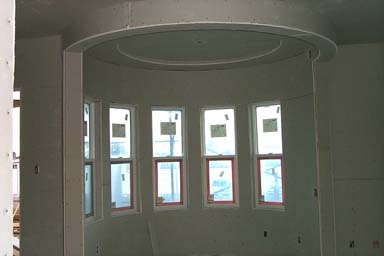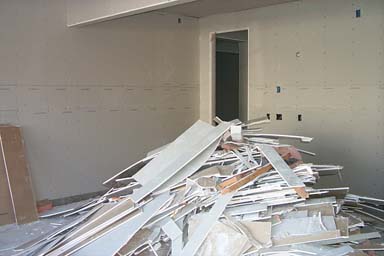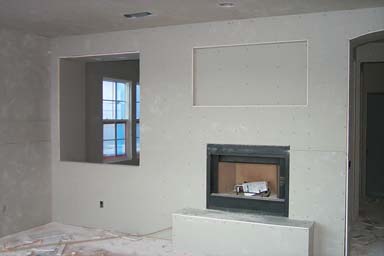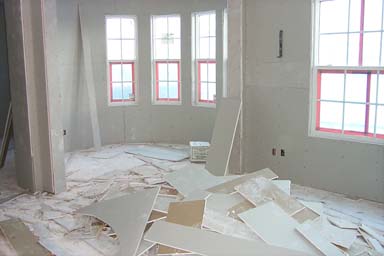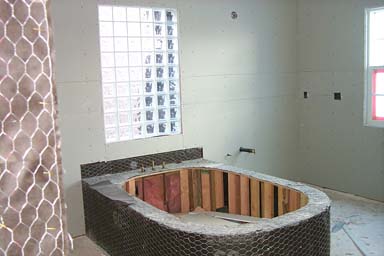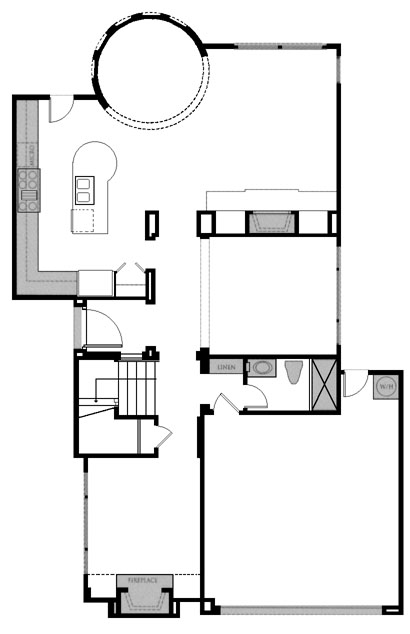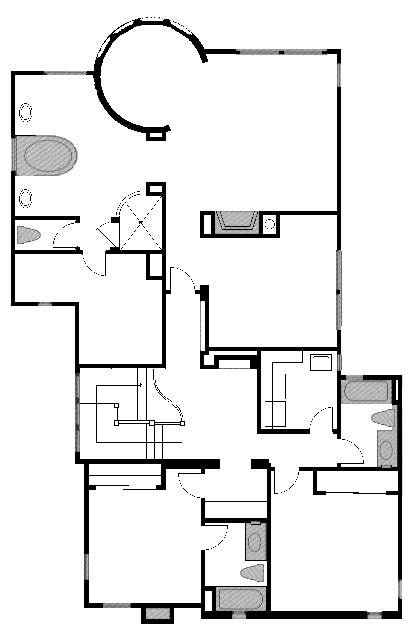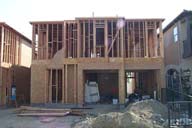 |
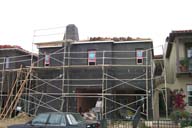 |
| Front of the house, May 1st |
Front of the house, June 2nd |
|
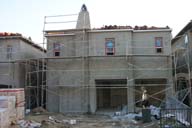 |
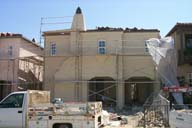 |
| Front of the house, June 10th |
Front of the house, June 24th |
|
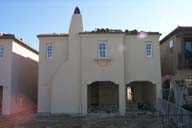 |
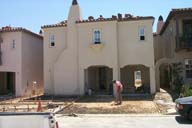 |
| Front of the house, June 27th |
Front of the house, July 12th
The driveway is going in ... |
|
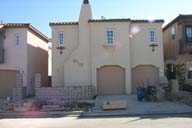 |
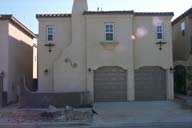 |
Front of the house, July 30th
Note the scroll trim and garage doors,
not to mention the driveway and wall... |
Front of the house, August 10th
Garage doors are painted, the arch is progressing... |
|
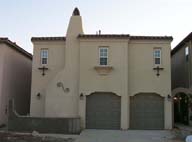 |
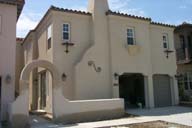 |
| Front of the house, August 11th |
August 26th - The arch is here! |
|
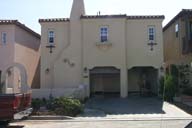 |
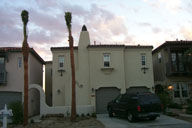 |
| Front of the house, September 2nd |
Front of the house, September 9th |
|
 |
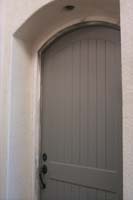 |
| Finally, a front door... |
On its hinges, too! |
|
 |
 |
| The kitchen takes shape |
|
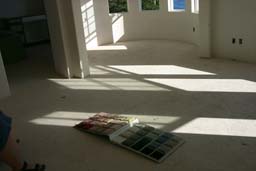 |
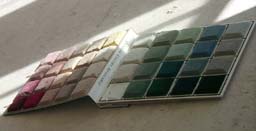 |
| Anyone for choosing carpet colours? |
Here are the choices! |
|
 |
 |
| The bathtub awaits ... |
Downstairs shower tile pattern |
| The side facing the water view - upstairs |
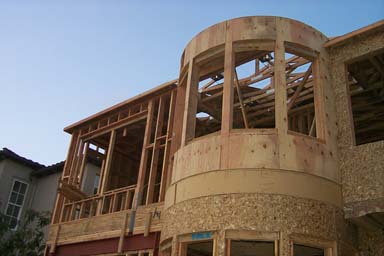 |
| More of the side facing the water view - upstairs |
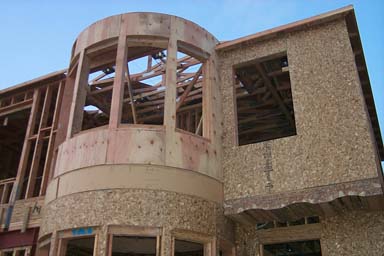 |
| Downstairs facing the water |
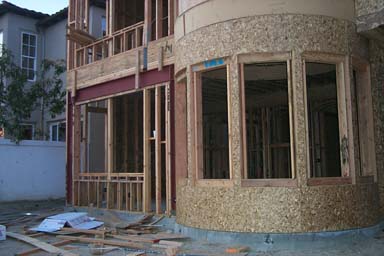 |
| Ornah in the upstairs sitting room |
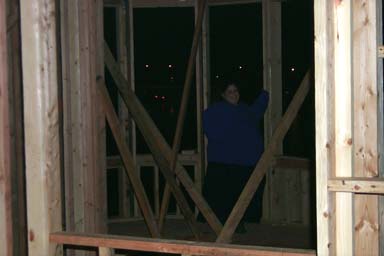 |
| Raindrops keep falling on my head ... |
 |
| It's a long way to Tipperary ... |
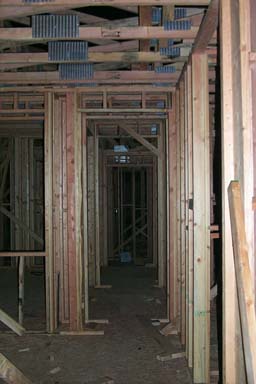 |
View from the rooftop looking toward
Pacific Coast Highway |

|
| View of the rooftop... |
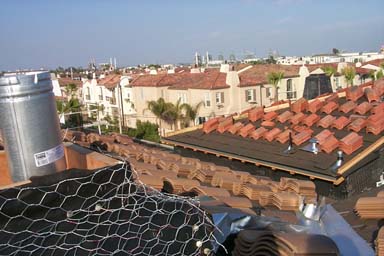
|
We've even wired the chimney
for the weather station

|
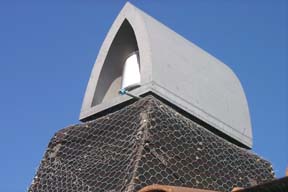 |
| The next-door neighbors ... |
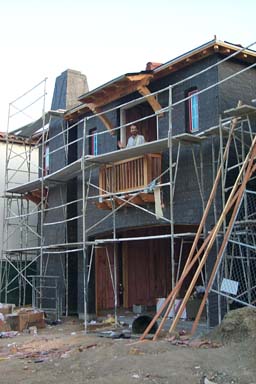 |
| The master bathtub (almost) |
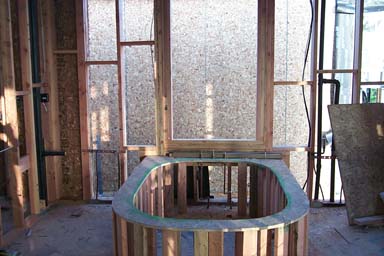 |
They're fixing a hole
where the rain gets in
and stops my mind from wandering...
|
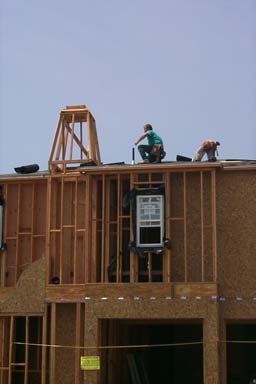 |
| The long and winding road, which leads to our door ... |
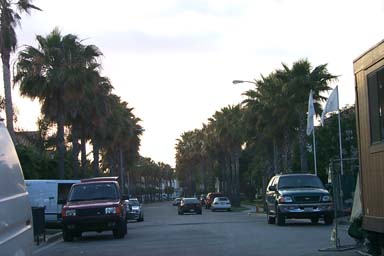 |




















